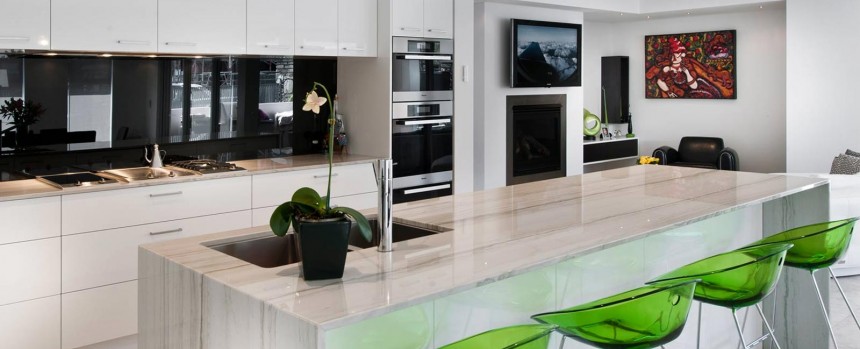Kitchen Design
Do you know what is the most difficult feature of a newly designed kitchen? Apart from the clever and creative designing? The positioning of the The Microwave and the Shelf. This is an appliance that sometimes confounds those of us who never really had a place specifically designed for it.
One of the good things about a microwave when you compare it to other appliances, is that they come in a wide range of sizes. You have the choice then of building it into a cabinet or for a counter-top model, you just put it on a shelf.
Common sense tells you that you should put the microwave near the refrigerator as you usually take something from the fridge and place it into the microwave to defrost, or zap to eat.
Bench or Cabinet?
One bad thing about a microwave is the extra depth you need to install it, so positioning it at bench height for easy access is a bit of a pain. You can get some microwaves that have trim kits so they can be built into a cabinet, but many do not. Placing the microwave on the bench top takes up a lot of space and doesn’t look all that comfortable.
Oven type Microwaves
That you-beaut oven type microwave serves its purpose but there are some negatives to this model even though it is at least off the kitchen bench. The venting on these oven microwaves are somewhat ineffective and accessing them can be unsafe with food possibly cooking in pots below.
But, after considering all this, there is a solution!
Shelf that Idea
It’s a shelf. You can simply set the microwave up on a shelf. Do your homework and check the depth of both the microwave and the shelf to make sure they fit. You will find a 36 cm shelf will accept a 30 cm microwave. The outlet is recessed into the wall to ensure a good fit. Finding the right microwave to be able to do this is the key, and there are enough makes and models out there that will fit into your configuration in your kitchen. Your choice of colours are usually available as well.
The MW can be hung from underneath your overhead kitchen cupboards or positioned on a shelf between wall cabinets. The depth of these will be a pretty close match.
Your Kitchen Rules
The kitchen is arguably the most used room in your home. Getting the design of it right is great when you can start from scratch.
Not so easy is the renovation when you look at room constraints regarding dimensions, and you will be lucky to find a module kitchen kit that is going to fit exactly. Functional, well designed and comfortable are all adjectives applicable to a well planned kitchen.
Please visit our Kitchen Professional office
OUR ADDRESS:
90 Furniss Road, Landsdale,
Perth, WA 6065
Postal: PO Box 686, Balcatta 6914
CONTACT INFO:
Phone: 0417 900 266





